For more than three decades, Aulik Design Group, a Minneapolis-based architectural “design and build firm,” has developed a solid reputation for consistently providing its clientele with high-end, state-of-the-art projects. Not surprisingly, the company subsequently has developed many repeat customers.
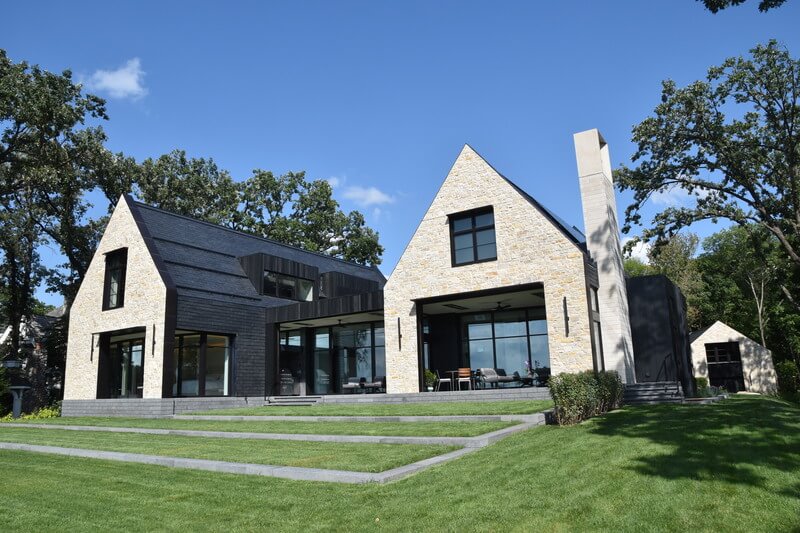
One of these, a client with whom President/Owner, Gary Aulik had worked in tandem with for years, came to him with an interesting request. He wanted a house on a lake, not a real haul from Minneapolis, that was comfortable, extremely durable… and, that could be more than just a “summertime getaway.”
“My friend, with whom I’ve worked on various projects for more than 20 years, discussed possibly remodeling an existing lake house on Lake Minnetonka, roughly 15 miles outside of Minneapolis. We strategized shortly afterwards, and agreed the best solution was frankly, to tear the existing structure down and rebuild it,” stated Aulik.
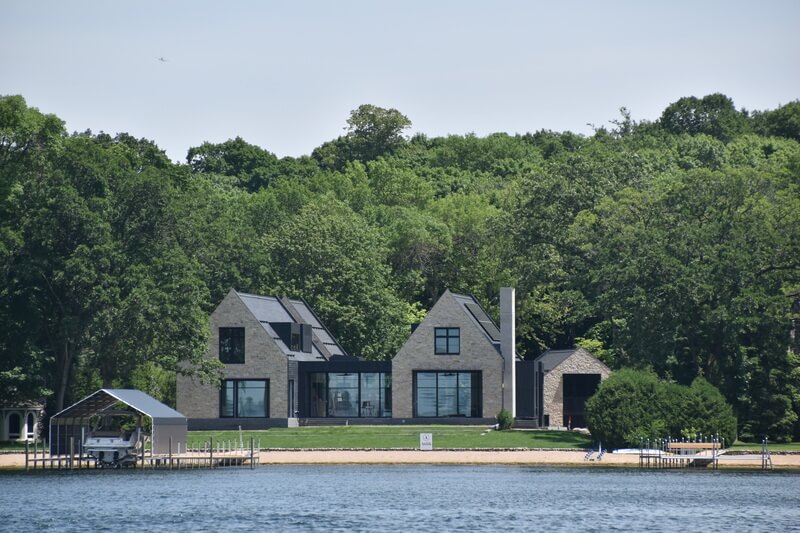
The west-facing lot offered amazing vistas, and the building also received a large amount of daily sunlight. Aulik’s team put on their thinking caps, to come up with a cogent gameplan. This included building a smaller, highest quality structure that would require minimal maintenance, one that had a totally green platform for design & construction.
“We wanted the house to have a legitimate ‘Zero Energy Ready’ rated energy program,” stated Aulik.
The signed-off approach was to build a lake house that would require practically no major exterior maintenance for decades, consisting of highest-end, commercial-grade sidewalls of slate, local limestone and Minnesota indigenous granites. These then would all be combined on outside walls with a triple glazed window and door package.
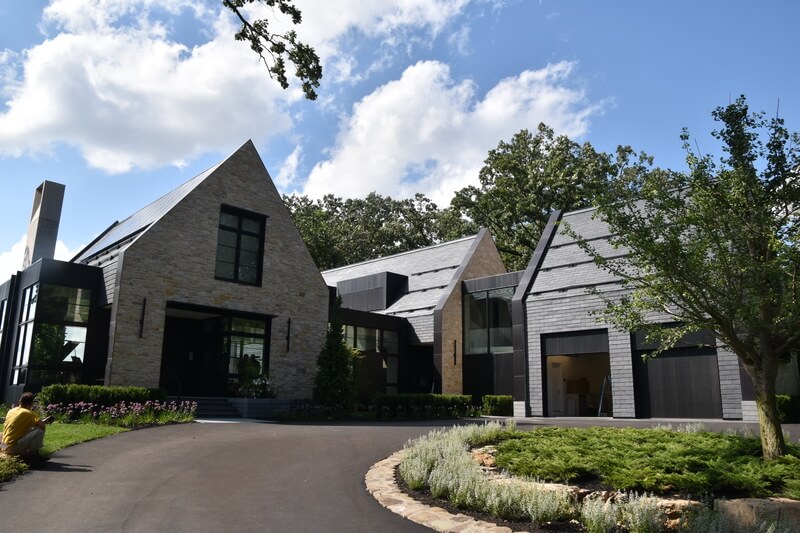
60% of the building was covered by CUPACLAD, a natural slate rainscreen cladding material. “We wanted an extremely green product,” added Aulik, “so we contacted Mike Herbst of Environmental Building Products to find out what he would recommend. We had looked at a number of products that performed well, but simply didn’t offer all the benefits of the CUPACLAD system. It was easy for Mike to convince us to specify CUPACLAD for so many reasons. For example, each slate piece had precise size consistencies relative to width and depth. The colors offered were natural, and if one were to look closely, natural variegation can be seen. And last, the units were beautifully gauged.”
The CUPACLAD system allowed the lake house to have total ventilation from grade to the ridge of the sidewalls.
“When it heats up in the summer, the inside of the structure will resist the increasing temperature. Frankly, the thermal efficiency of this building will be amazing all year long,” Aulik declared.
Sustainable CUPACLAD natural slate is handcrafted by skilled craftsmen, with no chemical products or additional treatment required. After easily being installed, it is so efficient, no maintenance is ever needed. And, CUPACLAD offers so many modern design options, that creative possibilities are virtually limitless.
Since the project first began, Charles Peterson, Assoc. AIA, LEED AP, Senior Project Designer at Aulik Design Group, has been psyched about it.
“I think the performance of the home and the durable exterior shell are extraordinary. We designed and built the home in accordance to the Department of Energy’s Zero Energy Ready Home Program. It was important to select materials that were durable, sustainable and beautiful. Aesthetically, we were searching for a cladding material that would work not only on the vertical planes but also on the roof planes. We wanted a material that would give us a no eave transition where the vertical and roof planes met,”
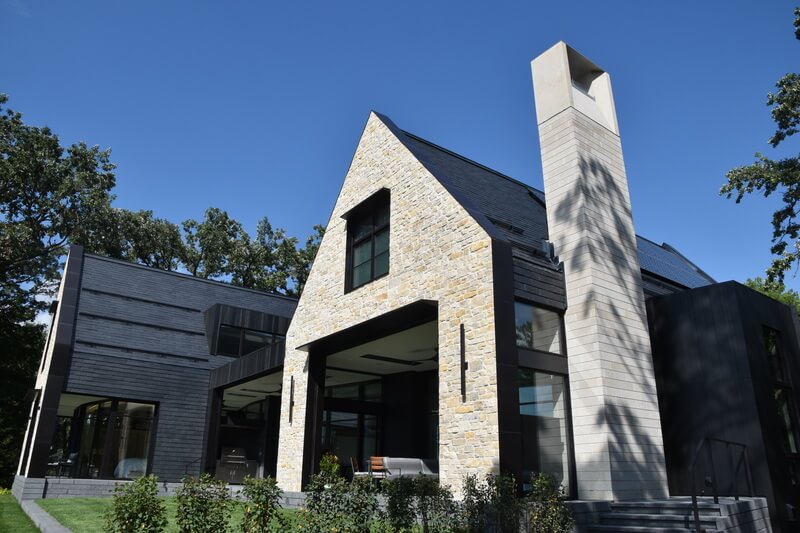
Peterson continued.
“Because CUPACLAD is a natural slate lightweight stone cladding that is highly durable and maintenance free, it offered us the ability to use it on the roof and wall planes to fulfill our design goals.”
Chris Farrar, Aulik Design Group’s Senior Project Designer, and Associate AIA added,
“What I appreciated about this project was the freedom and leeway afforded to our team to explore emerging cladding systems and material solutions. Despite the strong focus on the lake, this home is quite self-referential. There are very few locations within where you don’t glimpse a view of the exterior materiality; be it limestone, slate, or stainless steel. In a project with such a strong indoor/outdoor dynamic, it was an incredible opportunity to be allowed to conceive of traditional cladding materials applied in unconventional methods!”
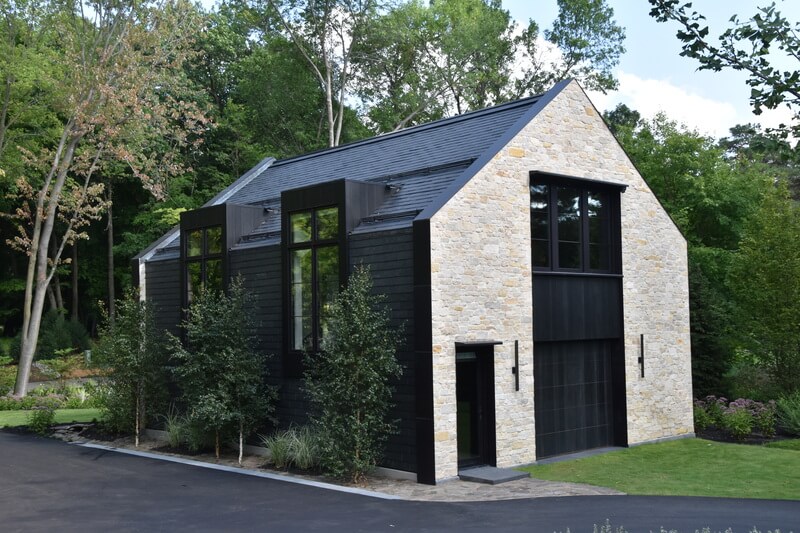
“This project personifies the statement that Minnesota lake houses are not just for summer vacation!” concluded Aulik. “Although the setting is extremely private and peaceful, there can be sailing in summer, snowmobiling and cross-country skiing in winter. But even if it’s over 90 degrees in July or way below zero in January, this structure will always be thermally efficient, always be comfortable inside… and, always be 100% inviting.”
