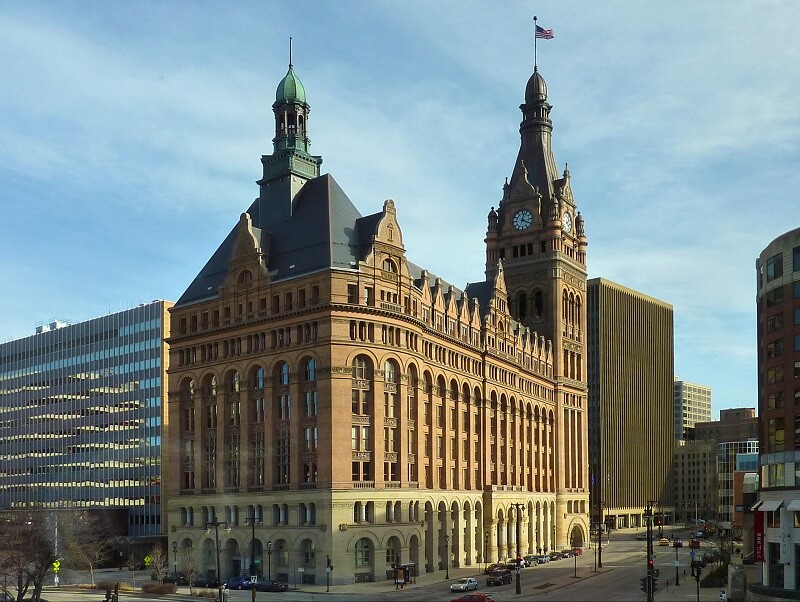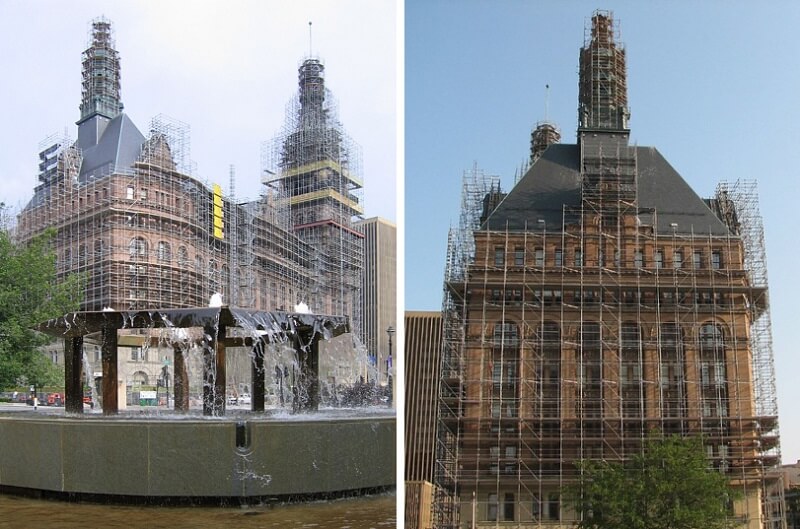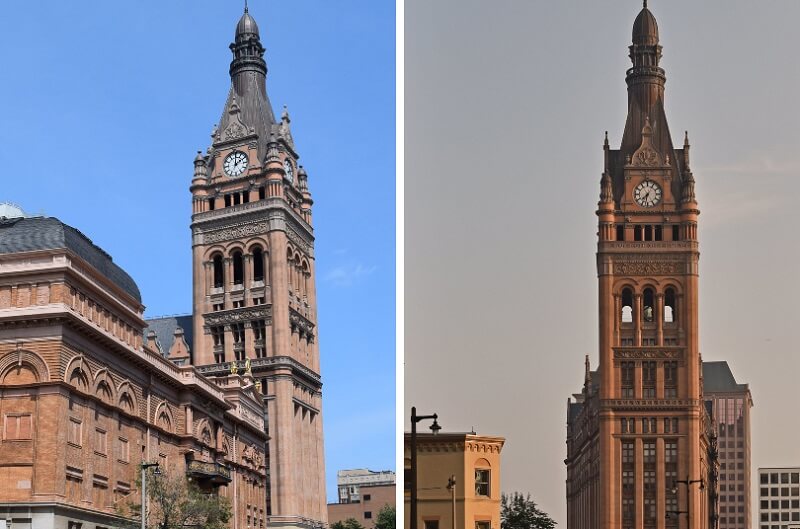The Milwaukee City Hall was finished in 1895 and was the tallest habitable building in the United States at that time. The city hall’s bell tower, at 353 feet, also made it the second tallest structure in the nation behind the Washington Monument.

Photo by James Steakley
At the beginning of the millennium, significant deterioration was evident both in the structure and envelope materials. The decline of the exterior elements was apparent, and an in-depth analysis was carried.
The central portion of the building was covered with a gable slate roof with a central skylight. A historic preservation study report stated that
“The slate roofing and copper cladding of the tower and cupola shall be retained to the fullest extend possible. Replacement materials shall match the original in color, design and texture”.
The designers were looking for a similar slate, as the original was placed more than a century ago. When they arrived to CUPA 14 (previously Dover Slate), the initial doubts concerning the viability were allayed. The fact that this slate has been used successfully in other historic restorations was reassuring.

For more than five years, a team of engineers, architects, roofing contractors and specialized craftsmen worked to restore the building. It was a long time, but it was worth it. Since then, the project has won 13 local and national awards.
The Milwaukee City Hall is one of the symbols of the city and was designed originally by architect Henry C. Koch in the Flemish Renaissance Revival style.

The foundation consists of 2,584 white pine pillars which were driven into the marshy land surrounding the Milwaukee River. It was designed and crafted by the Campbells who were early pioneers in creating diving chambers and suits near the Great Lakes area during that time.
